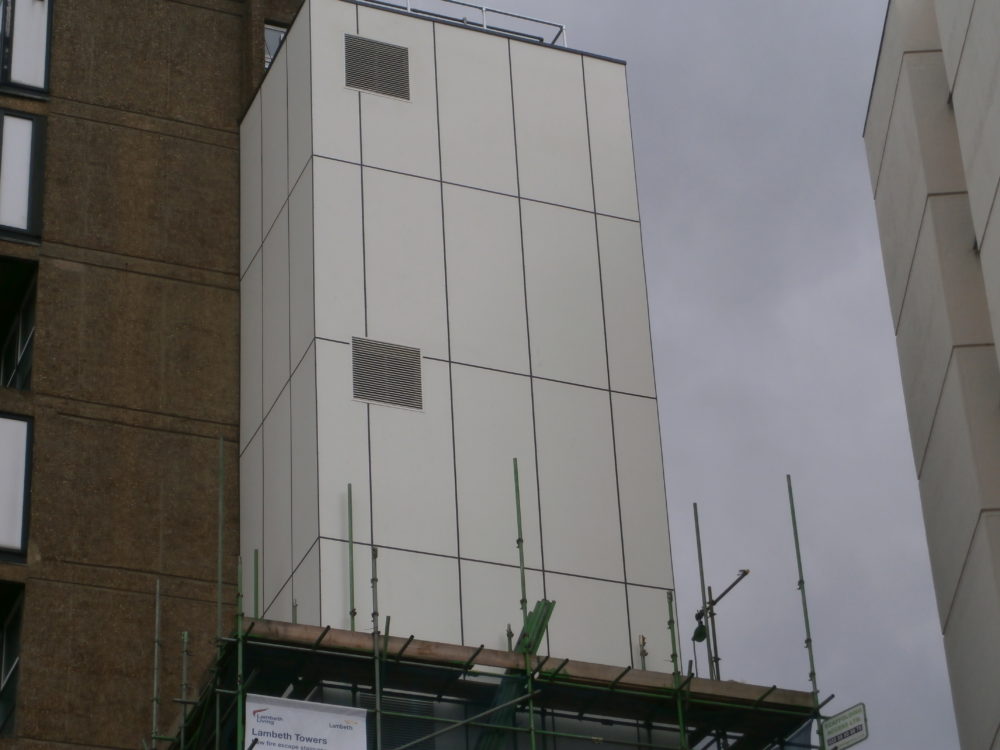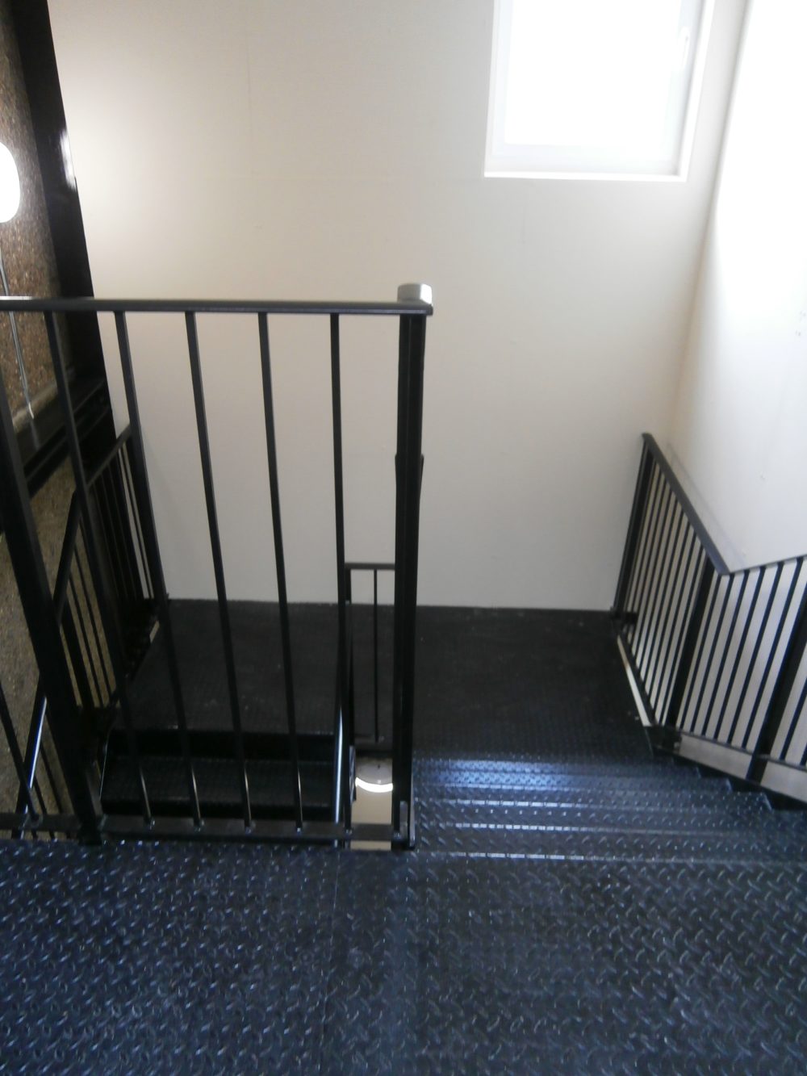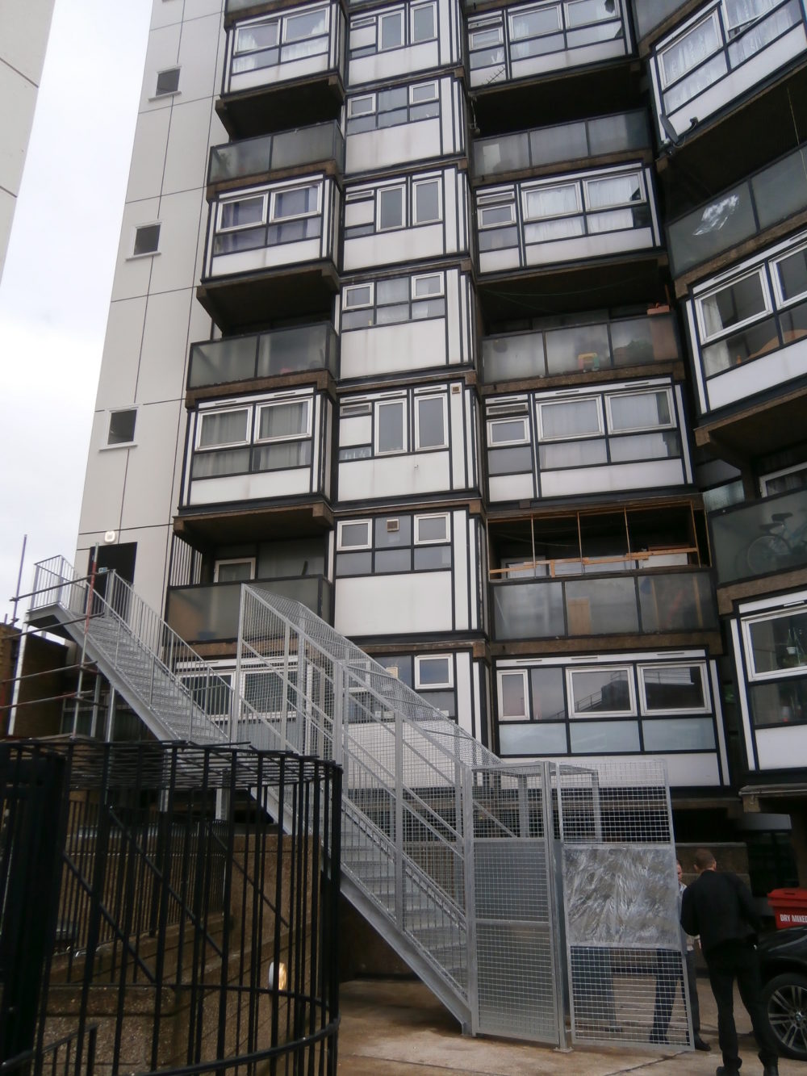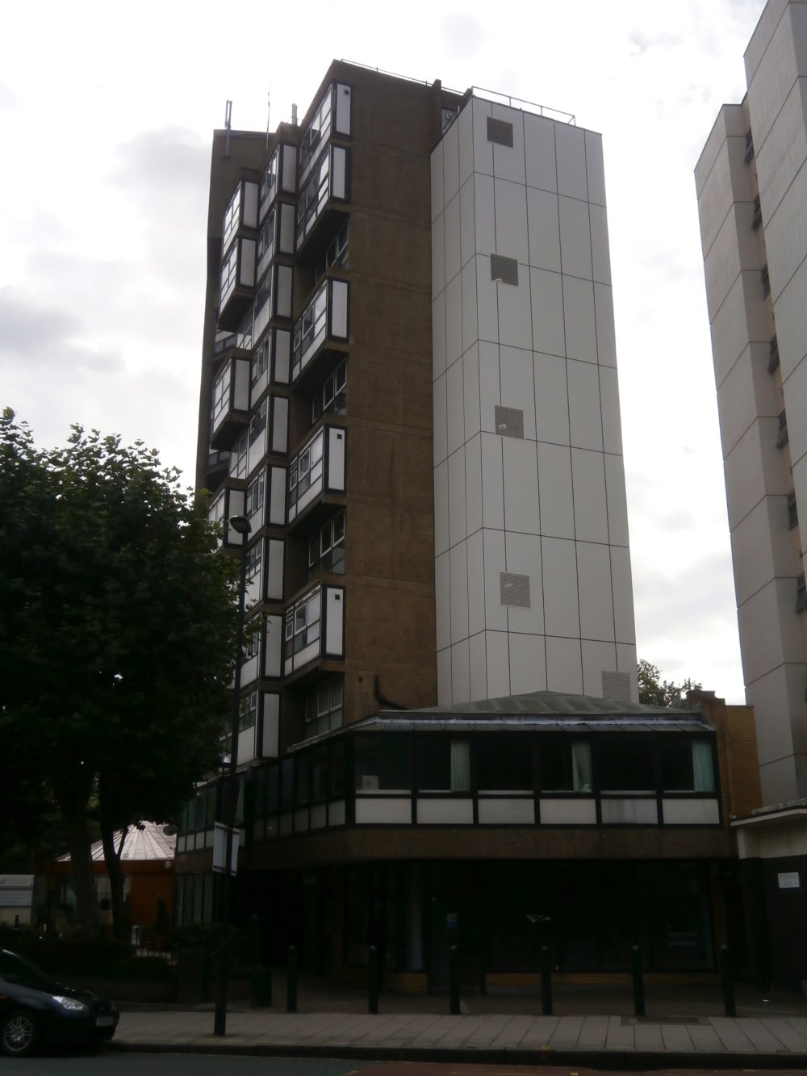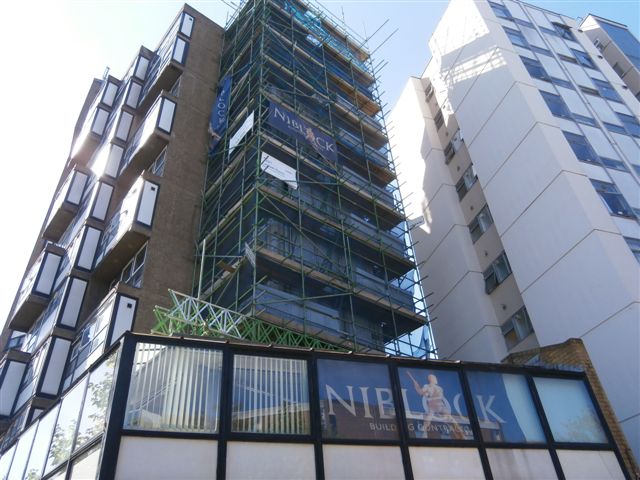Speacialist
Lambeth Towers
Demolition of the existing eleven storey concrete spiral stairs and erection of a new steel fire escape staircase, enclosed within an insulated fire escape stairwell.
Through careful planning and sequencing we delivered this scheme whilst residents remained in occupation.
Key attributes of the scheme:
- Restricted access and egress.
- Continuous resident consultation.
- Controlled concrete demolition.
- Offsite stair fabrication.
- Insulated cladding to match elevations on adjoining towers.
- New Fire Alarm and AOV design and installation.
- Enhanced internal fire security improvements.

