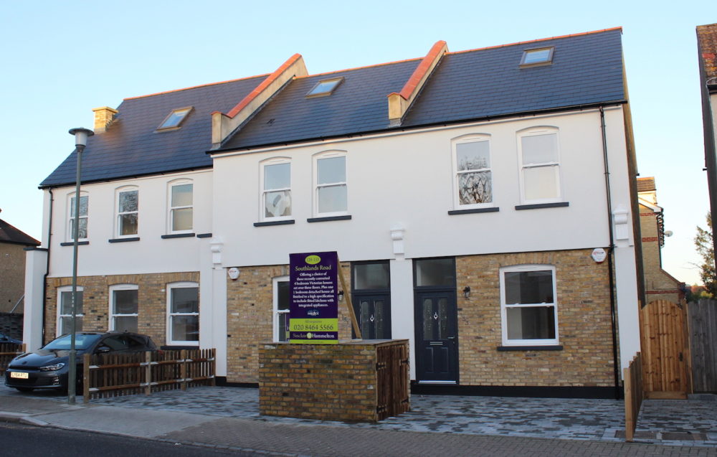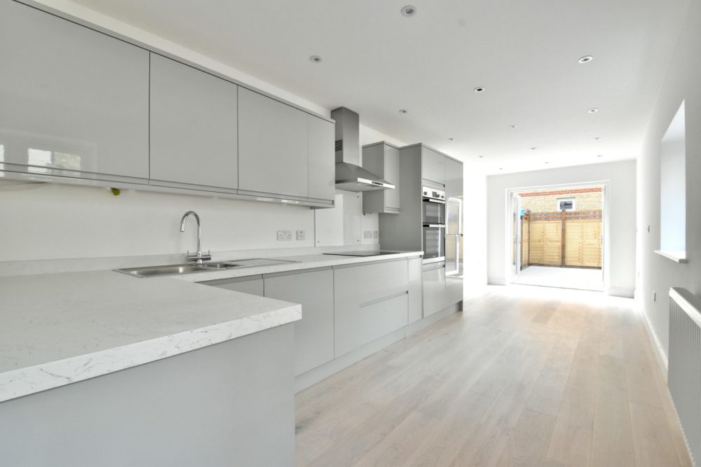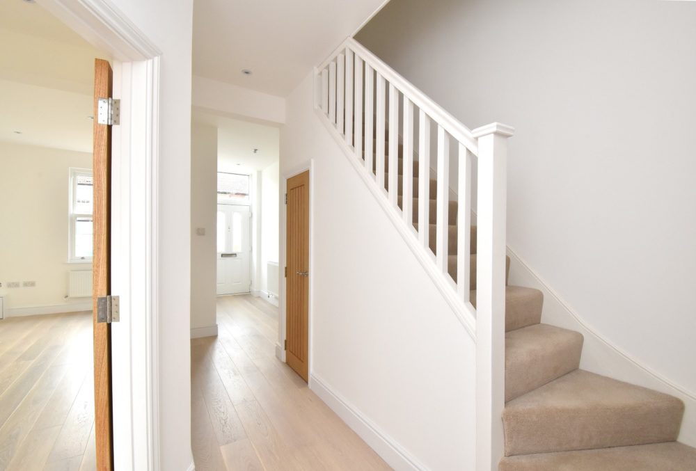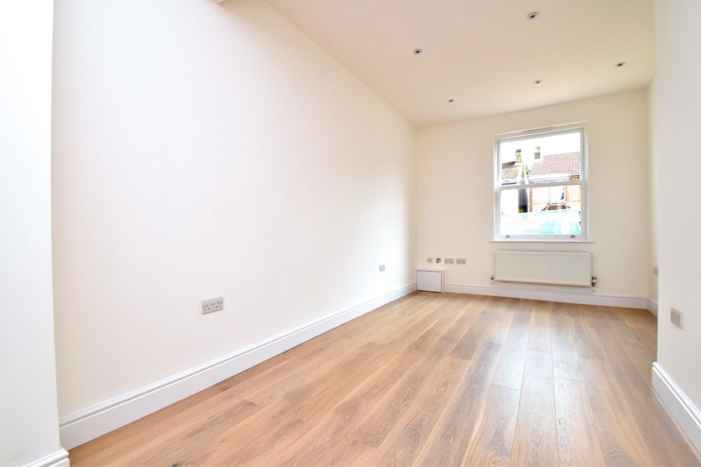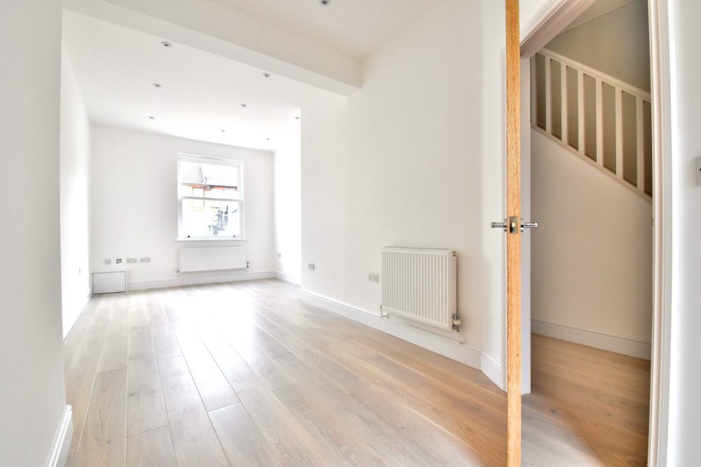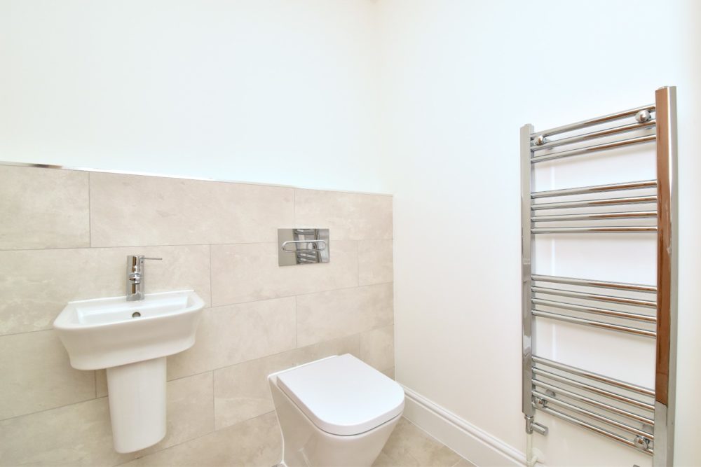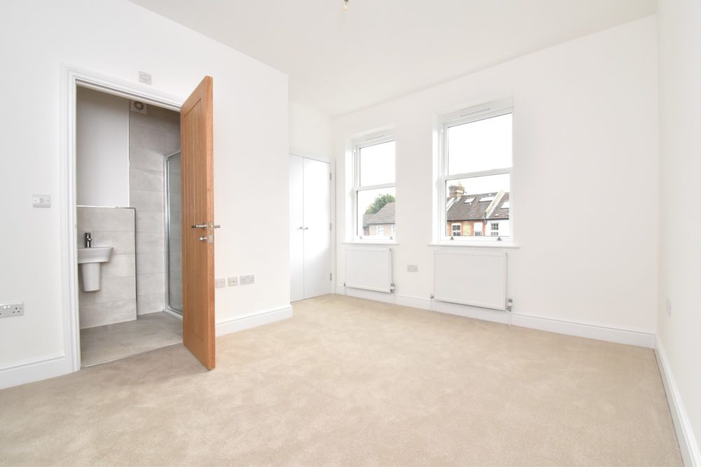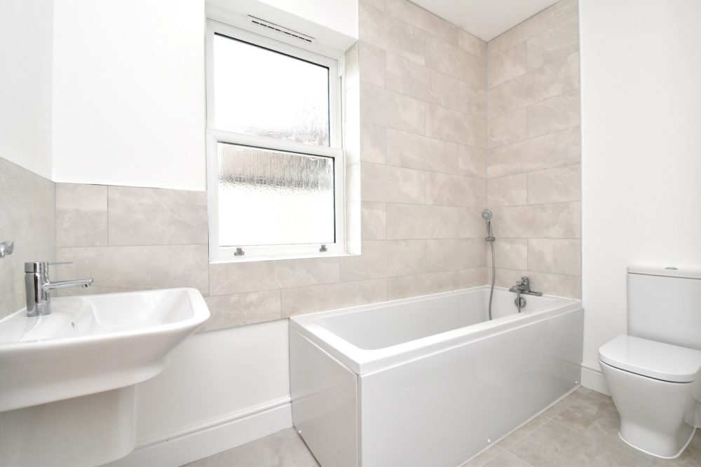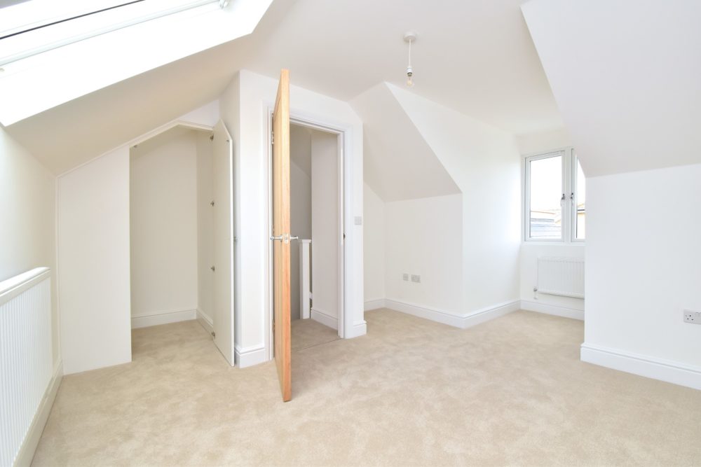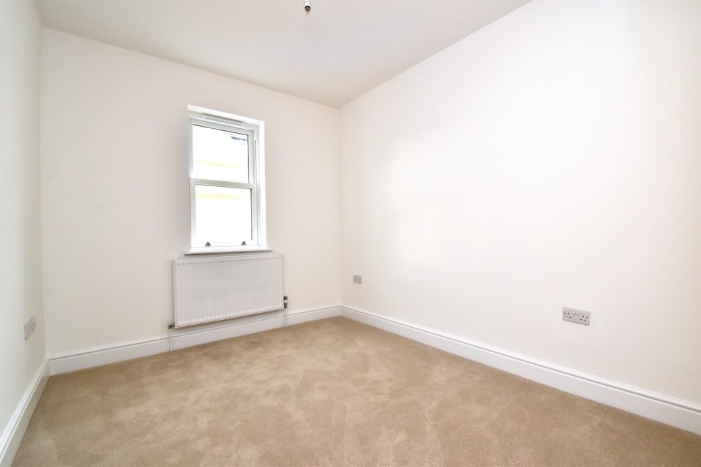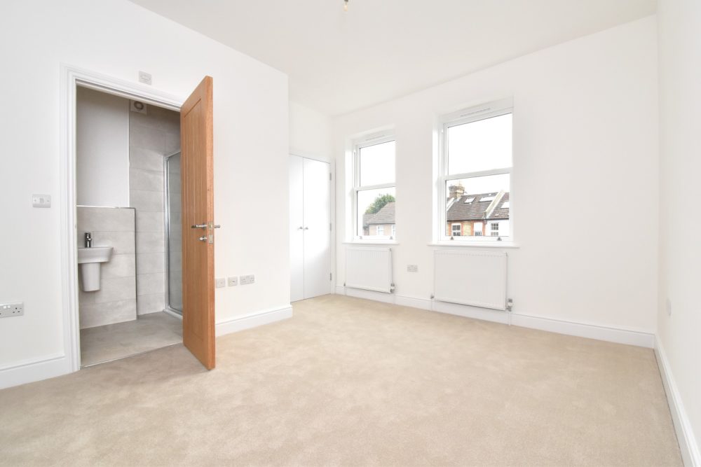Commercial
Southlands Road
A terrace of three A1 retail shop units with flats above and a variety of outbuildings to the rear developed into ‘high-specification’ affordable housing.
The completed project comprised 3no. four bedroom houses, each with a family bathroom, ensuite and ground floor cloak room, together with a 1no. bedroom house to the rear.
Our works included:
- Feature ‘London Stock’ brickwork to front elevations
- Loft extensions to provide additional bedrooms.
- Rehau UPVC ‘Heritage’ windows
- Engineered oak flooring with complimentary oak internal doors
- High-spec integrated fitted kitchens
- External Wall Insulation (EWI)


